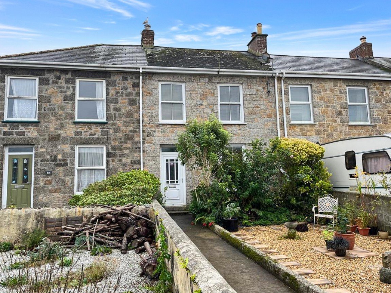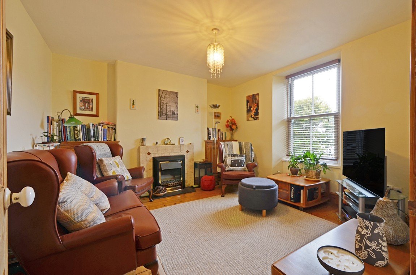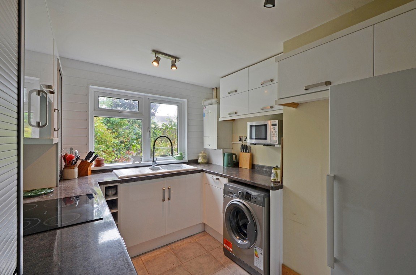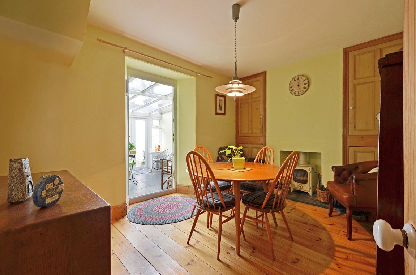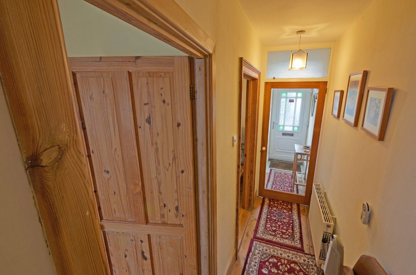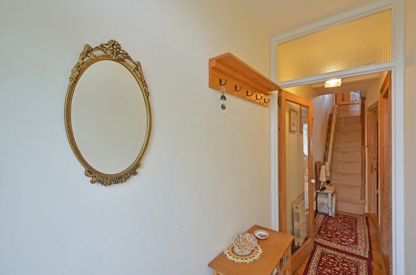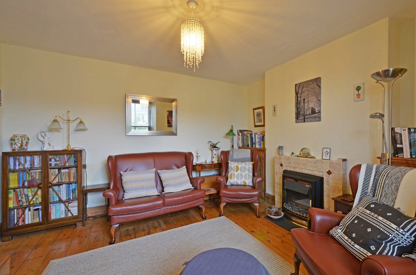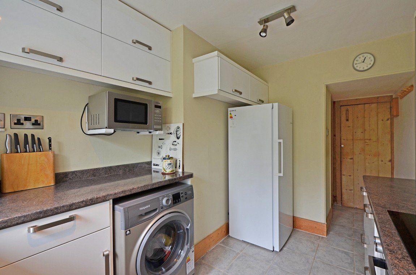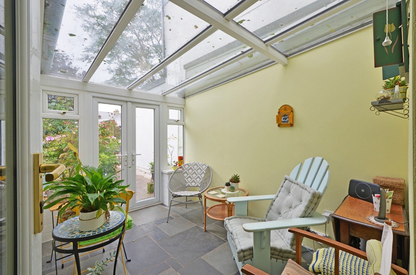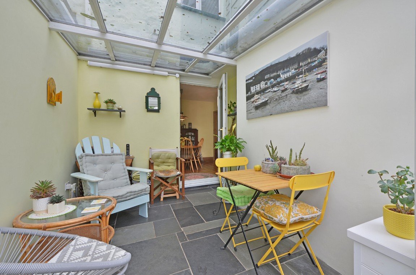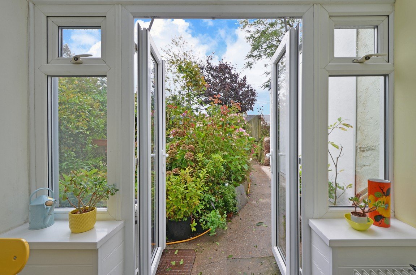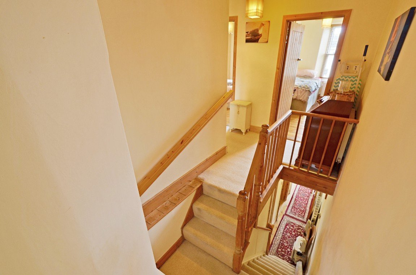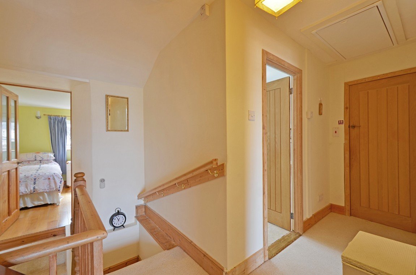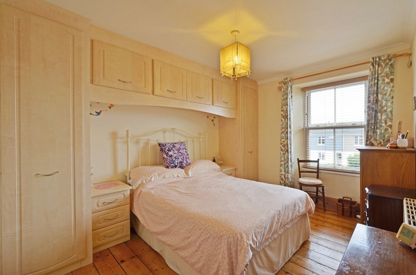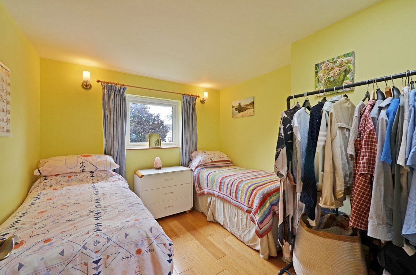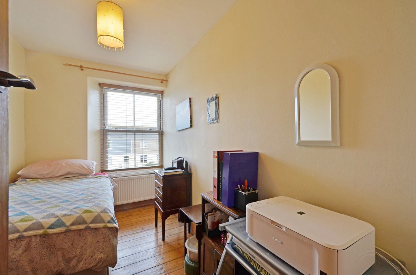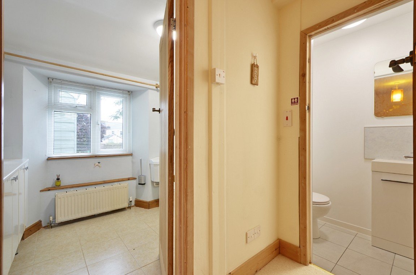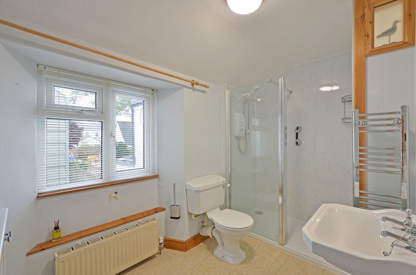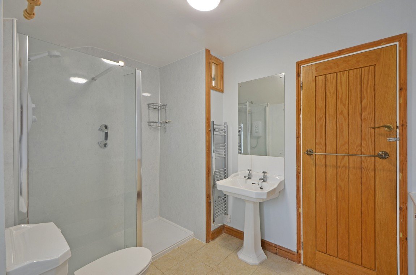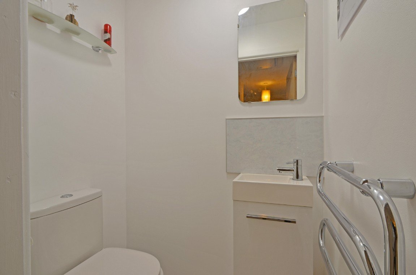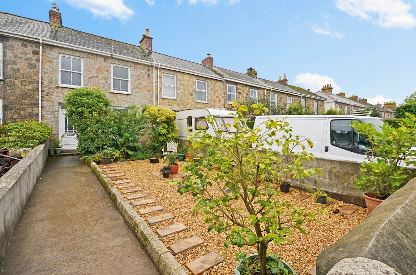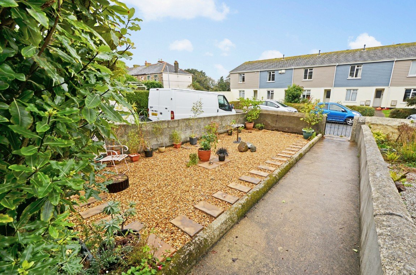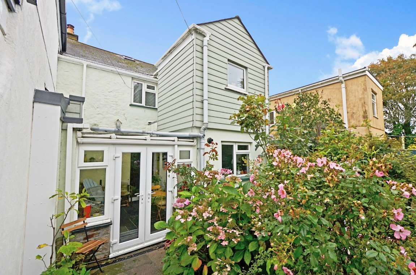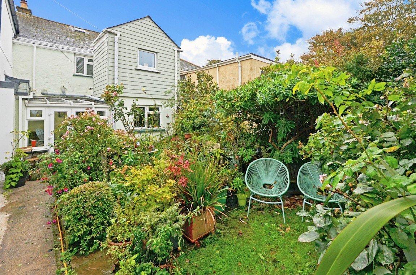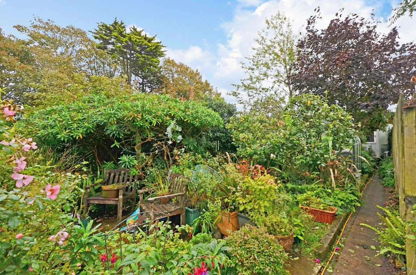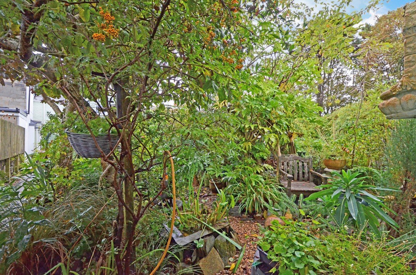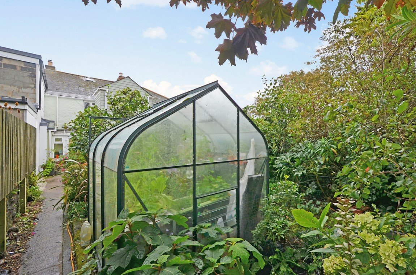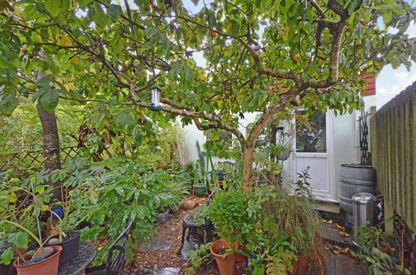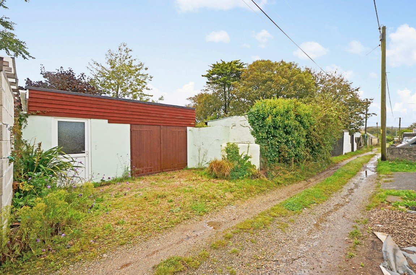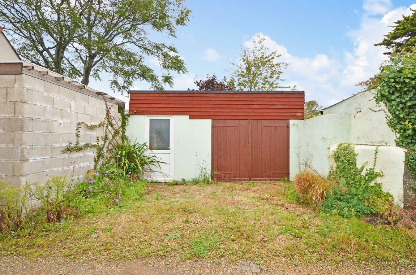Dolcoath Road, Camborne.
Guide Price
£287,500
Property Composition
- Terraced House
- 3 Bedrooms
- 1 Bathrooms
- 2 Reception Rooms
Property Features
- Mid Terraced Family Home With Many Period Featurs
- Two Reception Rooms
- Modern Kitchen
- Sun Room
- Two Double Bedrooms
- Single Bedroom
- Family Shower Room & Separate WC
- South Facing Rear Garden
- Off Road Parking For Two Vehicles
- Large Garage
Property Description
PROPERTY REFERENCE DM0144
A beautifully presented three bedroom Victorian terraced house in a quiet sought-after residential road. Loved with period charm and modern inspiration, this is a perfectly positioned family home in a popular area of Camborne.
The property is entered via a hallway a glazed internal door and exposed timber floorboards which flow through the ground floor reception rooms.
A good sized living room overlooks the front garden and features a open fireplace with electric fire and two storage cupboards either side.
The dining room is fitted with a wood burning stove and floor-to-ceiling cupboards either side, a double-glazed door leads through to a sunroom overlooking a generously planted south facing back garden. This light and airy space features a double-glazed roof and patio doors with windows either side and a slate tiled floor.
The modern fitted kitchen comes with countertops and ample storage and is fitted with a four ring electric hob with extractor fan, double oven/grill and space for a washing machine and fridge freezer. There is also an under-stair storage cupboard.
Off the split-level staircase are two double bedrooms and one single bedroom, each with exposed timber floorboards. The large family shower room features a WC and ample built-in storage. An additional separate WC completes the first floor space.
The attic has been boarded, and fitted a Velux window, lights and power points. This could provide an additional room subject to applying for the relevant planning permissions.
Externally to the front there is a stone wall with a metal gate for access where a pathway leads to the front of the property. The majority of the garden has been gravelled with a selection of plants and mature shrubs.
The south facing rear garden comes complete with a good sized greenhouse, a sun terrace and tranquil areas surrounded by a selection of mature plants, fruit trees and shrubs.
A pathway leads from the sunroom to a large garage at the end of the garden. The garage has been extended to provide additional storage with off-road parking for two vehicles.
Camborne has a wide selection of local and national retail outlets, pubs, cafes, bars, supermarkets and local schools. There are also great transport links nearby with a mainline railway station and access to the A30.
An internal viewing is highly recommended to appreciate the accommodation available.
The Accommodation Comprises
Entrance Vestibule
Entrance Hall
Living Room - 3.98m x 3.62m (13'0" x 11'10")
Dining Room - 3.6m x 3.02m (11'9" x 9'10")
Kitchen - 3.19m x 2.43m (10'5" x 7'11")
Sunroom - 3.35m x 2.17m (10'11" x 7'1")
First Floor
Landing
Bedroom One - 3.6m x 2.95m (11'9" x 9'8")
Bedroom Two - 3.26m x 2.64m (10'8" x 8'7")
Bedroom Three - 3.58m x 1.86m (11'8" x 6'1")
Shower Room
WC
Externally
Front Garden
Rear Garden
Garage - 5.69m x 5.25m (18'8" x 17'2")
Off Road Parking
Disclaimer
eXp and its clients give notice that; they have no authority to make or give any representations or warranties in relation to the property. These particulars do not form part of any offer or contract and must not be relied upon as statements or representations of fact. Any areas, measurements or distances are approximate. The text, photographs and plans are for guidance only and are not necessarily comprehensive. It should not be assumed that the property has all necessary planning, building regulation or other consents and eXp has not tested any services, equipment or facilities. Purchasers must satisfy themselves by inspection or otherwise. eXp is a member of The Property Ombudsman scheme and subscribes to "The Property Ombudsman Code of Practice.”
ANTI-MONEY LAUNDERING REGULATIONS - All clients offering on a property will be required to produce photograph proof of identification, proof of residence, and proof of the financial ability to proceed with the purchase at the agreed offer level. We understand it is not always easy to obtain the required documents and will assist you in any way we can.
We are required by law to conduct Anti-Money Laundering (AML) checks on all parties involved in the sale or purchase of a property. We take the responsibility of this seriously in line with HMRC guidance in ensuring the accuracy and continuous monitoring of these checks. Our partner, Movebutler, will carry out the initial checks on our behalf. They will contact you once your offer has been accepted, to conclude where possible a biometric check with you electronically.
As an applicant, you will be charged a non-refundable fee of £20 (inclusive of VAT) per buyer for these checks. The fee covers data collection, manual checking, and monitoring. You will need to pay this amount directly to Movebutler and complete all Anti-Money Laundering (AML) checks before your offer can be formally accepted.


