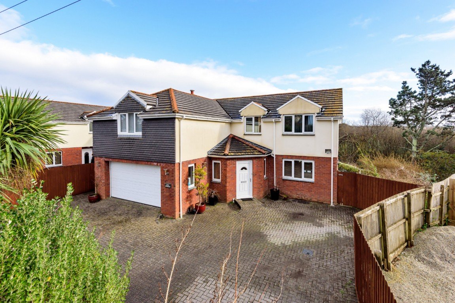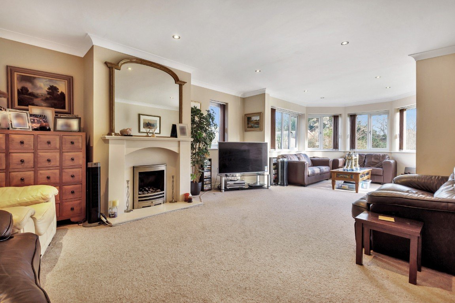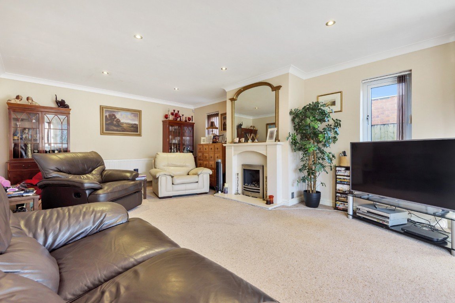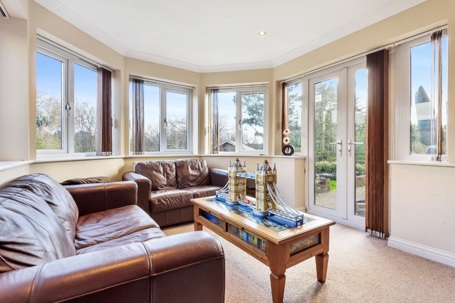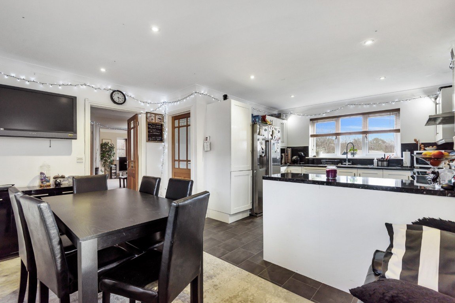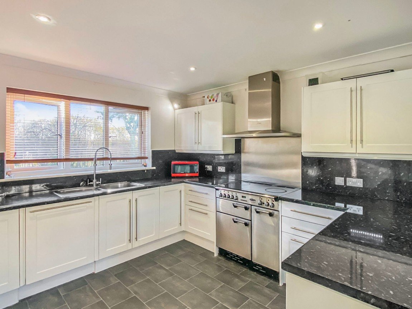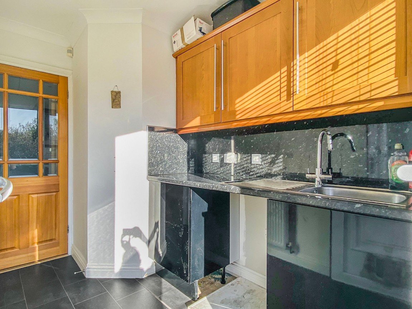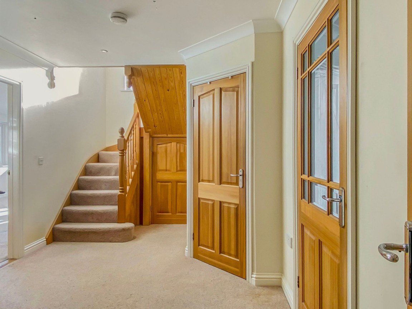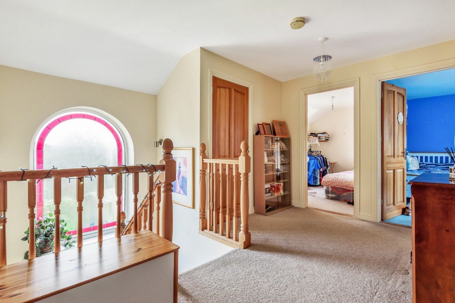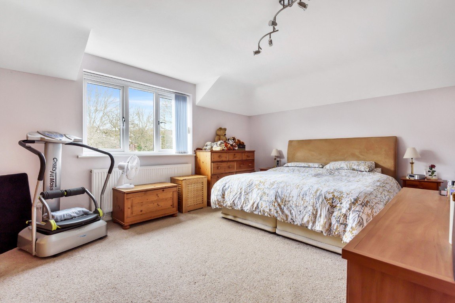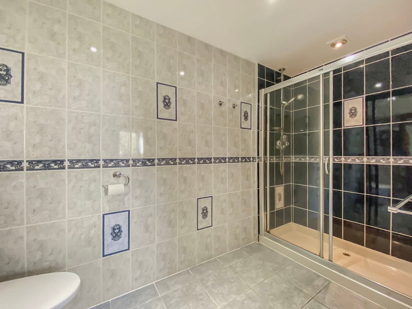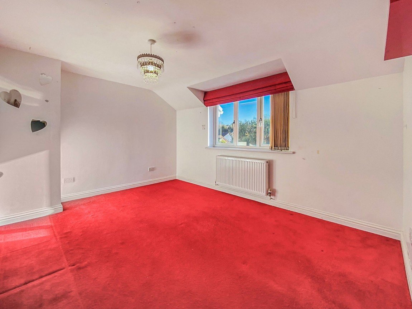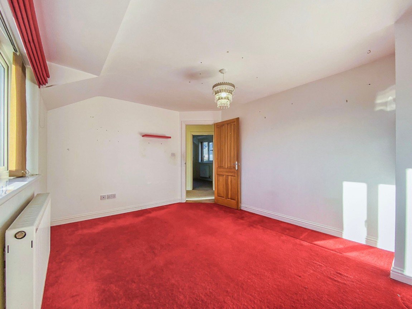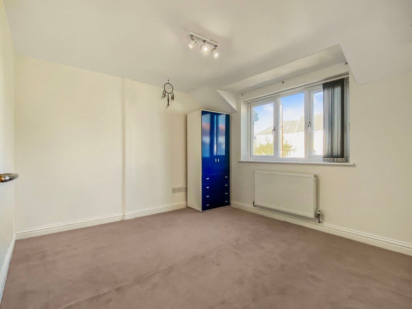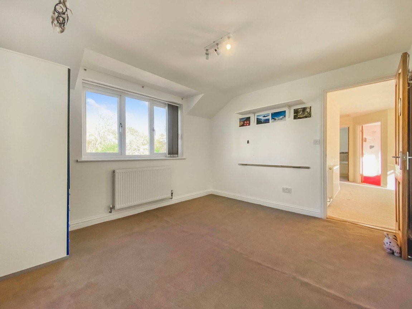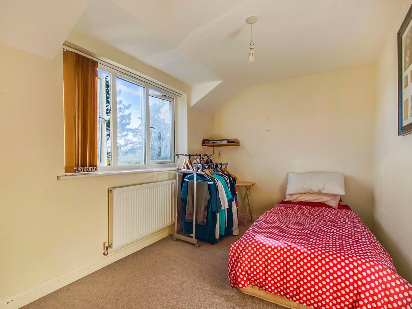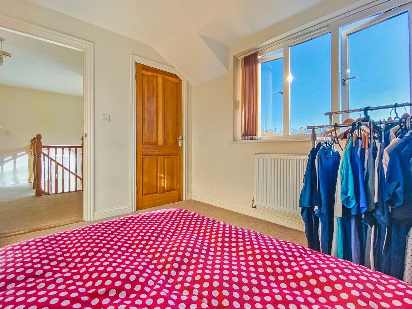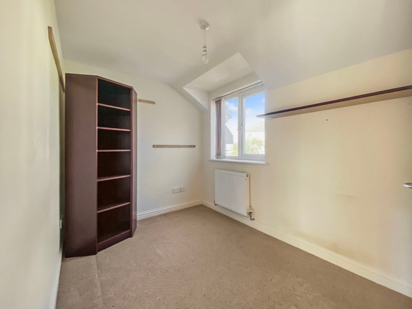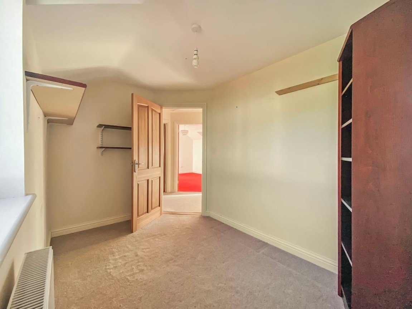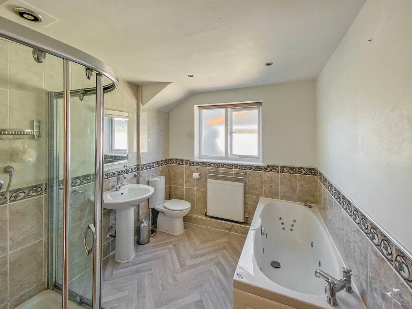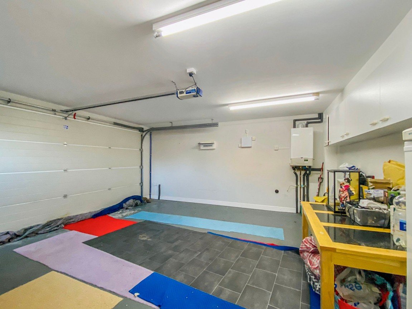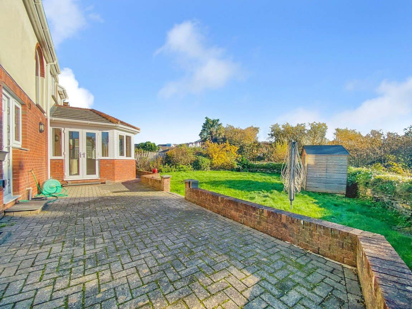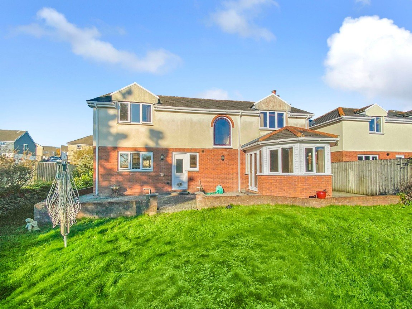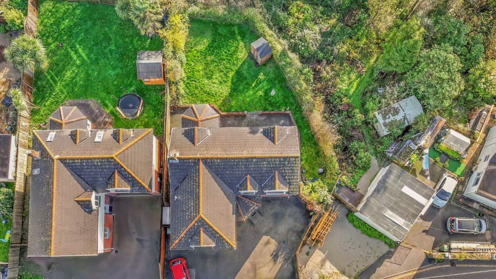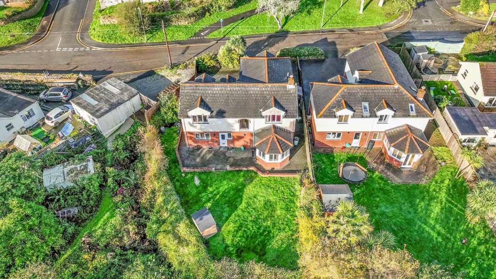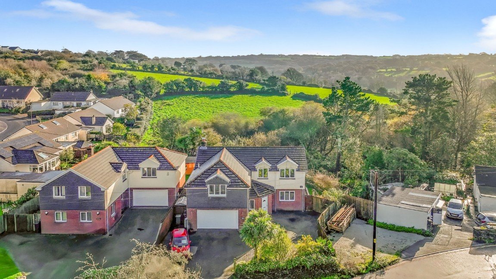Lower Hugus Road, Threemilestone, Truro
Guide Price
£600,000
Property Composition
- Detached House
- 5 Bedrooms
- 2 Bathrooms
- 1 Reception Rooms
Property Features
- Substantial Detached Family Home
- Generous Living Room
- Five Bedrooms
- Master Suite Has En-Suite & Triple Built In Wardrobes
- Kitchen/Dining Room
- Utility Room
- Double Integral Garage
- Off Road Parking For Several Vehicles
- Rear Garden With Southerly Aspect
- Superb Non Estate Location, Close To Treliske Hospital, Truro College & Richard lander School
Property Description
This is a substantial detached five bedroomed family home situated in a non estate position. with a wooded area to the rear. The property is entered via an entrance lobby which provides access to the hallway and integral double garage. The spacious hallway leads to the large living room which opens to a further sitting area/garden room and the kitchen/dining room with a five ring electric range cooker, separate utility room with a door leading to the southerly facing sun terrace/patio and the rear garden. On the first floor there is a spacious landing with a large arched window providing heaps of natural light, the generous master bedroom is at the front of the property and has three double wardrobes and large en-suite shower room, there are two further double bedrooms and two generous single bedrooms as well as the family bathroom. Externally to the front of the property there is plenty of off road parking, easily accommodating three vehicles, there is a decorative dry stone wall to the front and fence border to the sides, the rear garden is completely enclosed with a brick paved sun terrace/patio immediately to the rear of the property whilst the rest of the garden is laid to lawn.
Threemilestone is an extremely popular village with a fantastic range of local amenities which include a Co op supermarket, Spar shop with Post Office, doctors surgery, dentist, pharmacy, superb chip shop and Chinese takeaway, village hall and social club, public house with fantastic food and superb local transport links to Truro city, Redruth and beyond. Truro city which is a little over three miles away has a superb range of local and national retail outlets, a vast range of bars, restaurants and public houses, a five screen cinema and the Hall For Cornwall. The location of the property is in close proximity to the Royal Cornwall Hospital (Treliske), Truro & Penwith College and Richard Lander School.
The Accommodation Comprises
Entrance Hall
With a double glazed front entrance door, two double glazed windows, door to integral garage, radiator, telephone point and part glazed door to;
Hallway
The hallway is spacious with part glazed doors to the living room and kitchen/dining room, staircase to the first floor, under stair storage cupboard, cloak cupboard, door to WC, radiator and coving.
Living Room - 5.77m x 4.16m (18'11" x 13'7")
A substantial room with two double glazed windows and a large opening to a garden room/sitting room area, there is a feature fireplace with real flame effect gas fire, marble effect surround, mantle and hearth, double radiator, tv, satellite and telephone point.
Sitting room/Garden Room - 2.96m x 2.86m (9'8" x 9'4")
Irregular shaped room with wraparound double glazed windows and patio door to the sun terrace/patio and a double radiator.
Open Plan Kitchen/Dining Room
Kitchen - 3.46m x 3m (11'4" x 9'10")
There is a double glazed window to the rear aspect over looking the rear garden, vinyl flooring, generous range of working surfaces with cupboards and drawers below and matching wall mounted units, stainless steel sink with side drainer, an electric 5 ring Rangemaster cooker with two ovens and a separate grill, stainless steel splashback and extractor hood over, integrated dishwasher and space for fridge freezer.
Dining Area - 4.5m x 2.76m (14'9" x 9'0")
With dual aspect double glazed windows to the front and side aspect, radiator and door to the utility room.
Utility Room
There is a double glazed window and door providing access to the sun terrace/patio and rear garden, vinyl flooring, a range of work top with cupboards below and space for washing machine, stainless steel sink with side drainer and wall mounted cupboards.
WC
There is a WC, wash hand basin with a tiled splash back, radiator and extractor fan.
Landing
A large landing area with an arched double glazed window, airing cupboard, storage cupboard, loft access, radiator and doors to
Master Bedroom - 4.55m x 3.64m (14'11" x 11'11")
A generous double bedroom with a double glazed window to the front aspect, three built in double wardrobes, tv and telephone point, radiator and door to
En-Suite - 3.26m x 1.49m (10'8" x 4'10")
With fully tiled walls and floor, a double enclosure shower with glass screen and sliding door, wash hand basin, inset mirror above with shelf, WC, radiator and extractor fan.
Bedroom Two - 4.17m x 3.17m (13'8" x 10'4")
A double bedroom with double glazed window to the rear aspect overlooking the rear garden, tv point and radiator.
Bedroom Three - 3.48m x 3.24m (11'5" x 10'7")
A double bedroom with a double glazed window to the front aspect, tv point and radiator.
Bedroom Four - 3.47m x 2.41m (11'4" x 7'10")
Double glazed window to the rear aspect overlooking the rear garden, built in wardrobe, radiator.
Bedroom Five - 3.86m x 2.19m (12'7" x 7'2")
An irregular shaped room with a double glazed window to the front aspect, telephone point and radiator.
Bathroom
A large bathroom with part tiles walls, corner shower with glass screen and sliding doors, spa bath, wash hand basin with mirror and vanity light over, WC, radiator and extractor fan.
Integral double garage - 5.35m x 5.19m (17'6" x 17'0")
A double garage with and electric up & over door, light and power points, electric consumer unit, Worcester Greenstar HE Plus central heating boiler, wall mounted storage cupboards.
Externally
Front Garden
The property is approached via two wrought iron gates that lead to brick paved driveway which provides off road parking for several vehicles. The front border is a beautiful dry stone wall with a raised bed with plants, shrubs and palm tree, the sides enclosed by timber fencing with side access to the rear garden.
Rear Garden
Immediately to the rear of the property is a southerly facing brick paved sun terrace/patio with small wall, beyond this a a shaped area of lawn which is enclosed by stone wall and hedging. There is a timber summer house, side access to the front garden and useful outside water tap.
Services
Mains gas, electric, water and drainage.
Council Tax Band
Band E - £2487.16
Agents Notes
This really is a substantial family home in a quiet location, in the highly desirable village of Threemilestone. Internally the accommodation is very spacious, especially the main living room, the kitchen/dining room is a great size for a family hub, whilst the first floor has five bedrooms, the master bedroom suite has a three double built in wardrobes and a en-suite shower room, the two further double bedrooms and two generous single rooms. Externally to the front is an abundance of parking for several vehicles, the back garden is completely enclosed and mostly laid to lawn with a sun terrace/patio and a great area to create further storage. This really is a superb home, I would highly recommend a viewing, please feel free to give me a call on 01872 229 833 or 07432 015758.


