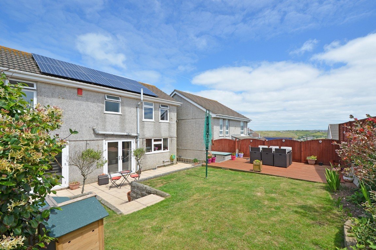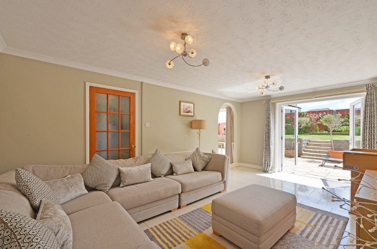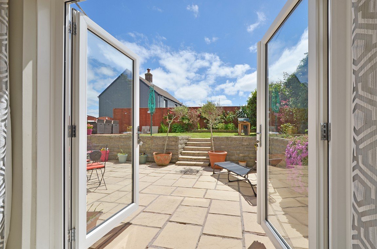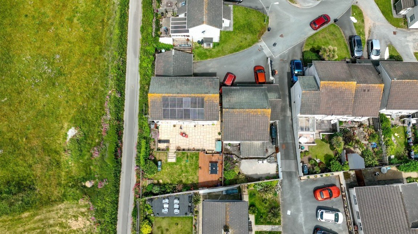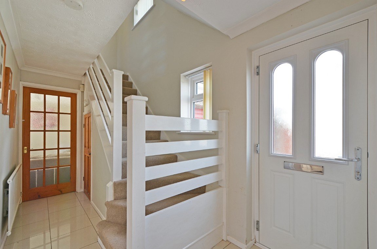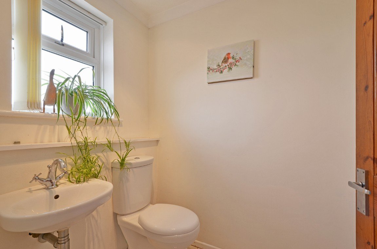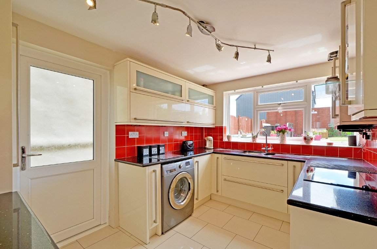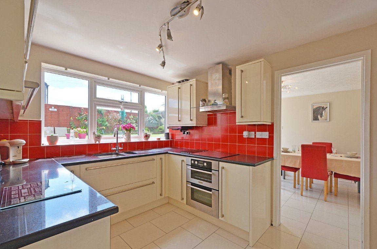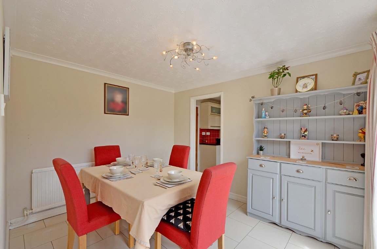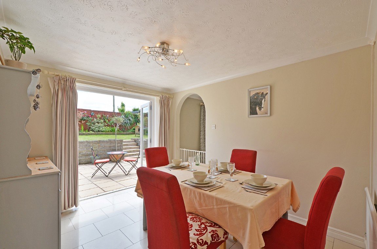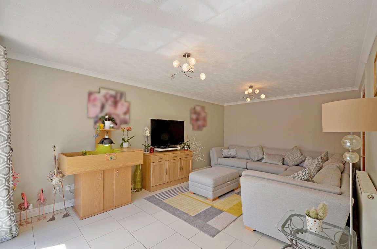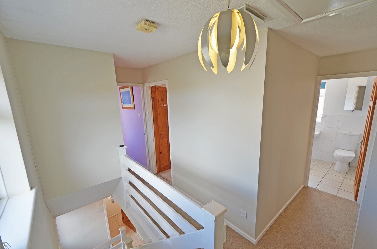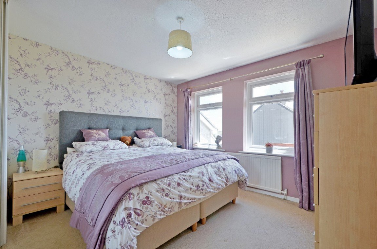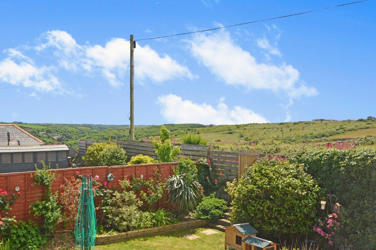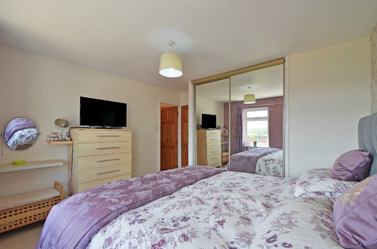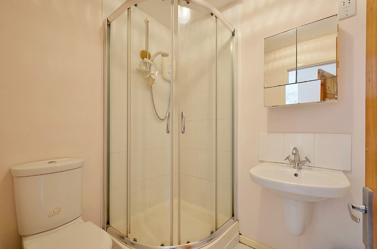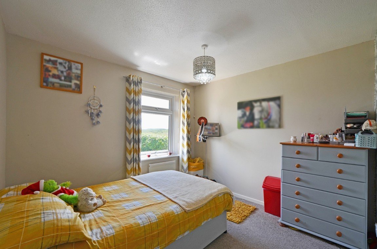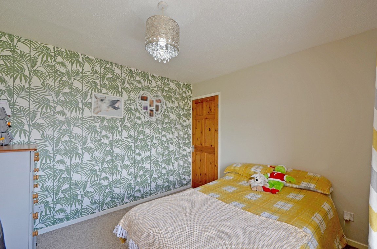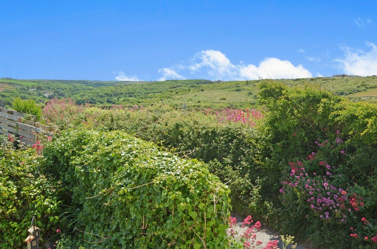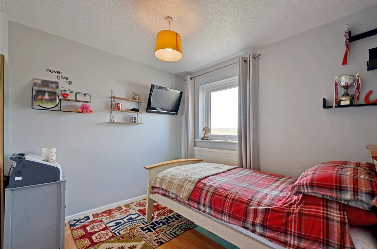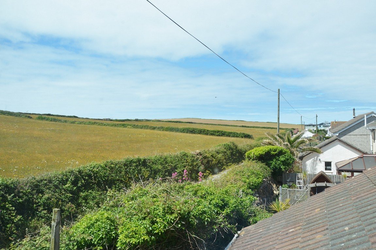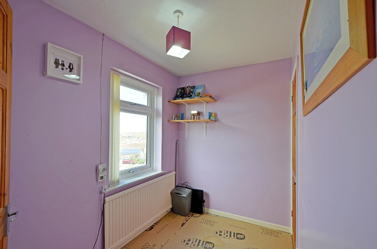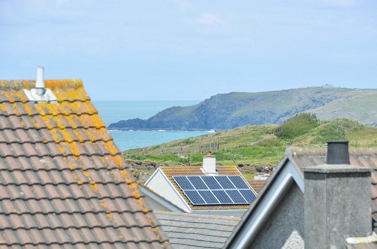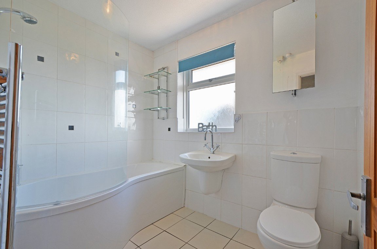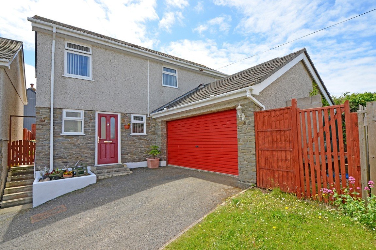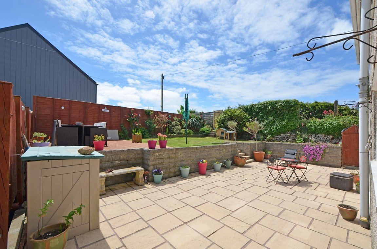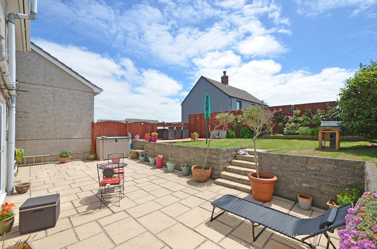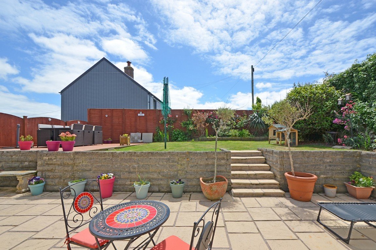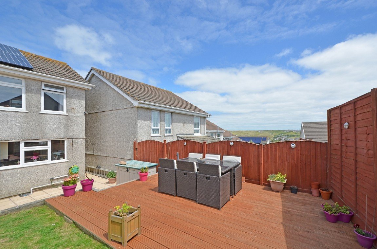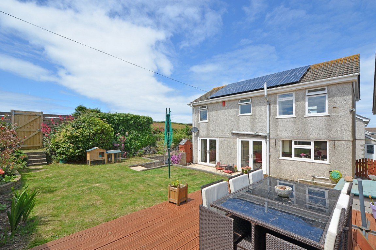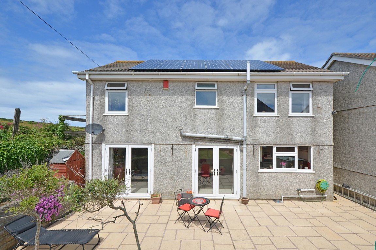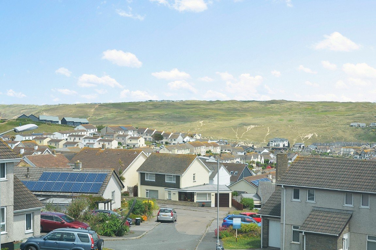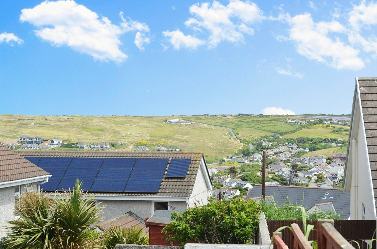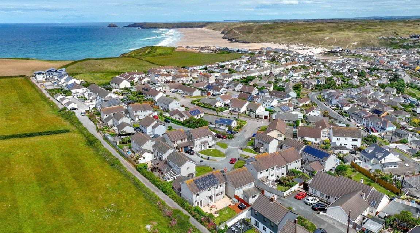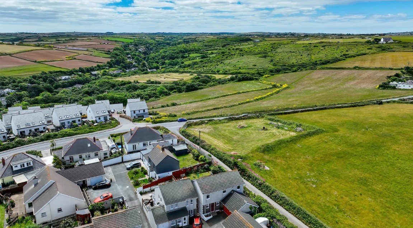St. Georges Hill Close, Perranporth, TR6 0EL
Offers Over
£450,000
Property Composition
- Detached House
- 4 Bedrooms
- 2 Bathrooms
- 2 Reception Rooms
Property Features
- Detached Family Home
- Spacious Living Room
- Separate Dining Room
- Kitchen With Cream Gloss Units
- Four Bedrooms, Master With En-Suite Shower Room
- Secluded, Enclosed South Facing Rear Garden
- Double Garage With Power & Light Plus Driveway Parking
- Seaside Village Location
- Elevated Position With Great Views From The First Floor Elevation
- Solar Panels Owned Outright Benefitting From The Feed In Tariff
Property Description
PROPERTY REFERENCE DM0144
This is a well presented, spacious, detached family home situated in an elevated position on a corner plot with fantastic views over the coastal town, dunes, countryside and a sea glimpse from one of the bedrooms. Entered via a double glazed front entrance door providing access to the entrance hallway with a stunning tiled floor that runs the whole of the ground floor, the hallway leads to a spacious cloakroom, modern kitchen with cream gloss units and contrasting red tile splash back, a separate dining room with double glazed French patio doors leading to the south facing garden, an archway leads through to the generous living room which also has double glazed French patio doors to the garden. On the first floor are four bedrooms, a master bedroom with en-suite shower room and stunning views of far reaching open countryside, a further double bedroom again with fantastic views, a generous single bedroom with views over open countryside, another single bedroom with sea glimpses and a family bathroom with a white suite.
Externally the property is approached by a tarmacadam driveway providing off road parking and a double garage, there are steps that lead to a timber gate providing access to the rear garden, a further gate leads to the oil tank and the rear of the garage. The rear garden enjoys a very sunny, south facing aspect and is extremely secluded, there is a paved patio/sun terrace immediately to the rear of the property with steps that lead up to a raised section, this is predominantly laid to lawn and has a border with a selection of plants and shrubs, there is also a timber decked sun terrace/patio to enjoy the late evening sun. A timber gate from the rear garden leads to Gwythian Way which provides access to the coastal path down to Perranporth Beach, this is approximately 10-15 minutes walk.
Perranporth is an extremely popular town based on the north coast of Cornwall and is renowned for its golden sand beach and clear blue waters that are very popular with surfers and swimmers. There is a wide range of facilities including selection of retails outlets, a Co-op supermarket, independent bars and restaurants including the infamous Watering Hole located on the beach itself, a doctors surgery, dentist surgery and a primary school. Newquay is 8 miles away and Truro is 9.5 miles away, both have a great selection of local and national retails outlets, bars, restaurants and cafes.
The Accommodation Comprises
Entrance Hallway
With a double glazed front entrance door, tiled flooring, staircase to the first floor, under stair storage cupboard, radiator and coving.
Cloakroom
A spacious cloakroom with a double glazed window with obscure glass, tiled flooring, WC, wash hand basin and coving.
Kitchen - 3.55m x 2.57m (11'7" x 8'5")
A double glazed window to the rear aspect over looking the rear garden, tiled flooring, a generous range of granite effect worktops with cream gloss base units and drawers, matching wall mounted units with concealed lighting, and inset 1½ bowl sink with side drainer and swan neck mixer tap, contrasting red tiled splash back, a four ring electric hob with extractor hood over, double oven/grill, integrated fridge/freezer, space for washing machine, double glazed side entrance door and an opening to;
Dining Room - 3.55m x 2.77m (11'7" x 9'1")
With double glazed French patio doors to the rear sun terrace/patio, tiled flooring, radiator and archway to;
Living Room - 5.47m x 3.59m (17'11" x 11'9")
With double glazed French patio doors to the patio/sun terrace, tiled flooring, double radiator, tv point, coving and door to the entrance hallway.
First Floor
Landing
With a double glazed window to the front aspect, staircase to the entrance hallway, loft access, airing cupboard, a positive air circulation system and doors to;
Master Bedroom - 3.62m x 3.59m (11'10" x 11'9") Into wardrobe
A double bedroom with two double glazed windows over looking the rear garden and the stunning views of the open countryside beyond, built in double wardrobe with mirrored sliding doors, radiator and door to;
En-Suite - 1.76m x 1.53m (5'9" x 5'0")
Tiled flooring, corner shower cubicle with tiled surround, glass screen and sliding doors, Mira Sport electric shower, wash hand basin with tiled splash back and vanity unit over, WC and extractor fan.
Bedroom Two - 2.99m x 2.98m (9'9" x 9'9")
A double bedroom with a double glazed window over looking the rear garden and the open countryside beyond, tv point and radiator.
Bedroom Three - 2.81m x 2.4m (9'2" x 7'10")
This is a very generous single/small double bedroom, a double glazed window with open countryside views and radiator.
Bedroom Four - 2.55m x 1.8m (8'4" x 5'10")
A single bedroom with a double glazed window to the front aspect towards the dunes and glimpses of the sea, telephone point and built in wardrobe.
Family Bathroom - 2.39m x 1.72m (7'10" x 5'7")
A double glazed window with obscure glass, tiled flooring and half tiled walls, there is a white suite comprising a P-shaped bath with tiled surround and swan neck mixer tap, glass shower screen, Mira Sport electric shower, wash hand basin, WC and chrome towel rail.
Externally
Front
To the right hand side of the garage is a timber access gate which leads to the oil tank and provides access to the rear of the garage.
Double Garage - 5.15m x 5.08m (16'10" x 16'8")
There is a roller door to the front, access door and window to the rear, power and light, Grant oil fired central heating boiler, as the garage has a pitched roof there is plenty of space available for storage.
Rear Garden
The rear garden is fully enclosed and enjoys a very sunny southerly aspect. There is a paved patio/sun terrace immediately to the rear of the property with a pathway to the side that leads to timber gate that provides access to the front. Steps lead up to a raised lawn with a border that has a wide selection of plants and shrubs and a timber decked sun terrace/patio to enjoy the evening sun. There is a further timber gate that provides access to Gwythian Way and the coastal path that leads to Perranporth beach.
Services
Mains electric, oil fired central heating, mains water and drainage.
Council Tax Band
Band D - £2026.50
Agents Notes
This is a superb family home located in the extremely popular seaside town of Perranporth situated in an elevated position with stunning views over the town, dunes and open countryside and best of all, away from the hustle of the town itself but close enough to walk to when needed. Perranporth beach can be accessed by walking down Gwythian Way to access to coastal path and takes approximately 10 mins. The property itself is well presented throughout with stunning tiled flooring on the ground floor, the first floor offer two good sized double bedrooms, one with an en-suite shower room, a generous single/small double bedroom and a single bedroom as well as the family bathroom. There is a fantastic double garage and driveway to the front, whilst the south facing rear garden offer a good degree of privacy and plenty of room. For more information or to book a viewing, please contact me directly on 01872 229 833.


